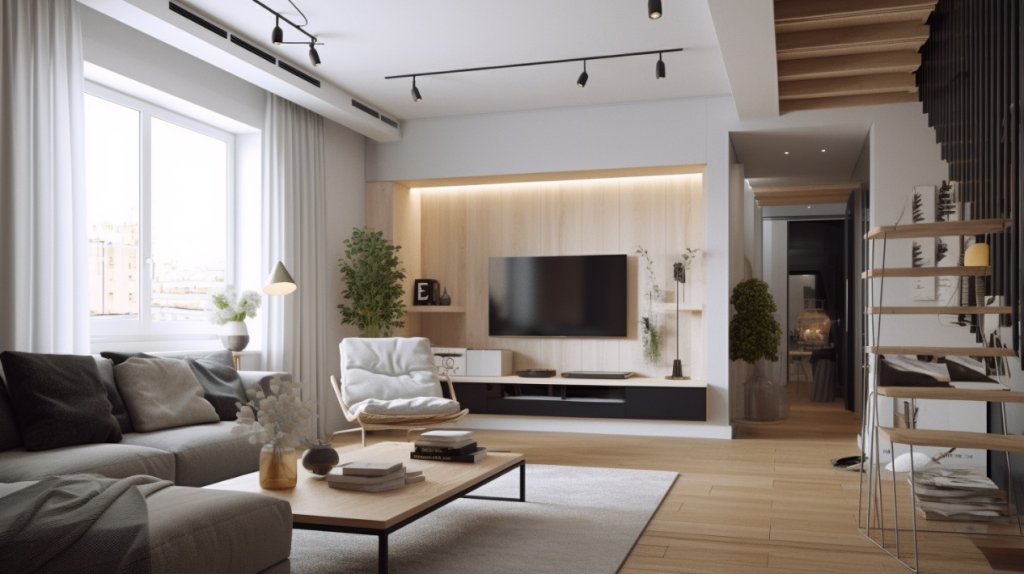In the modern city, more and more people choose to live in small apartments or houses. When facing limited living spaces, people wonder how to build a comfortable, beautiful, and useful home. The open layout is the perfect answer. Because an open layout can enlarge the space, improve the functions, and increase the comfort of living in a small house. Below, we provide 5 creative design schemes for small spaces.
1. Open Kitchen for Small House
More and more people begin to choose an open kitchen in their small houses. An open kitchen connects their kitchen with their living room or dining room, which crushes the traditional boundary of spaces and makes their houses airier and more spacious.
If you want a perfect open kitchen, you not only need to choose premium cabinets brand but also work hard on its layout. First of all, you should consider tearing down the partition structure between your kitchen and other living spaces to realize the integrity of the spaces. So that you can talk with your family members when you’re cooking, eating, or relaxing, making a warmer atmosphere for your family. Secondly, you need to install a central island or bar in your open kitchen. It can separate itself from other functional areas and improve space utilization. Besides, you can install wall cabinets or built-in appliances to save space for the ground.
Note:
- You should buy a range hood with high suction power in your open kitchen in case the kitchen fumes spread to other areas;
- The design style and color of your open kitchen should coordinate well with other living spaces to realize an integral beauty.
2. Movable Partition
In small living rooms, flexibility is extremely important. Movable partitions are useful for bettering the original space. Because they can adjust the layout and functions of the room anytime when needed, making the space more changeable and flexible.
There are many types of movable partitions, such as removable partitions, folding doors, and sliding doors. These flexible partitions can be used to divide the space when needed, and they can also be removed when not needed, which would keep the living room airy and open. When you choose a movable partition, consider using light materials, semitransparent or patterned glass to beautify the room. Also, it’s better to choose a movable partition with storage spaces like shelves or lockers, which can improve the utilization of space.
Note:
- Match the movable partitions with the overall interior design in terms of their materials, colors, and styles;
- Take the convenience of installing and using movable partitions into consideration to not affect daily life.
3. Multifunctional Furniture for Small Spaces
Multifunctional furniture is the savior for the layout of small spaces. Because they can realize multiple functions in limited spaces and ease people’s life.
Common multifunctional furniture is sofa beds, folding dining tables, and storage beds. Sofa beds can be used as a sofa during the day and as a bed at night while folding dining tables can be folded when not used for saving ground space. And the storage beds can take the best of the spaces under the bed to provide extra storage space. In addition, you can also buy adjustable bookshelves, retractable hangers, or folding chairs for different needs and limited spaces.
Note:
- When choosing multifunctional furniture, its quality and durability matter to make sure that furniture could be stable when changing functions;
- Match the style of furniture with the overall interior design to create a harmonious living environment.
4. Clever Mirror Design in Small Spaces
Mirror design is a clever technique of visual illusion and it can produce a sense of spaciousness and brightness in small spaces, which can give house owners a feel of comfort.
The key to mirror application lies in the proper layout of mirrors. You can attach mirrors to the wall, furniture, or decorations to extend the room visually. For example, you can install a large mirror on the wall of your dining room or living room to make the room look larger; pick wardrobe doors with mirrors in your bedroom that can make the bedroom brighter by reflecting the daylight outside. Furthermore, you can use mirrored furniture, like mirrored tea tables and mirrored dresses, to increase the layering of the space.
Note:
- Keep the mirrors clean all the time;
- Make sure the mirrors are installed firmly in case of accidents or falling off;
- Avoid overuse of mirrors from making the room cluttering.
5. Built-in Appliances Save Your Precious Space
Built-in appliances can save space in the room and keep the room clean and tidy, producing a harmonious small space.
Built-in fridges, washing machines, and ovens are typical built-in appliances. Putting them into the wall or cabinets can save space for the ground or countertops and make the living environment tidier. For instance, you can put your built-in fridge in the kitchen cabinets to create an integral look. And your built-in ovens and microwaves can be installed in the kitchen cabinet or on the wall to save more room for other kitchen wares. In addition, your built-in washing machine can be hidden perfectly in the cabinets of your washroom or balcony.
Note:
- You should take built-in appliances’ sizes and functions into consideration before buying them;
- Make sure the appliances are installed properly for daily use and regular maintenance;
- Pay attention to the ventilation and heat dissipation of the appliances.
Conclusion
In general, clever design details and a proper layout can help you get a spacious, comfortable, and useful environment to live in. Creative design schemes, including open kitchens, movable partitions, multifunctional furniture, mirror design, and built-in appliances, provide tremendous potential for small spaces. And in this process, we care details and practicability of the design schemes and we value the quality and security of the furniture and appliances. We believe that small spaces will be ideal for everyone if we use our imagination.

