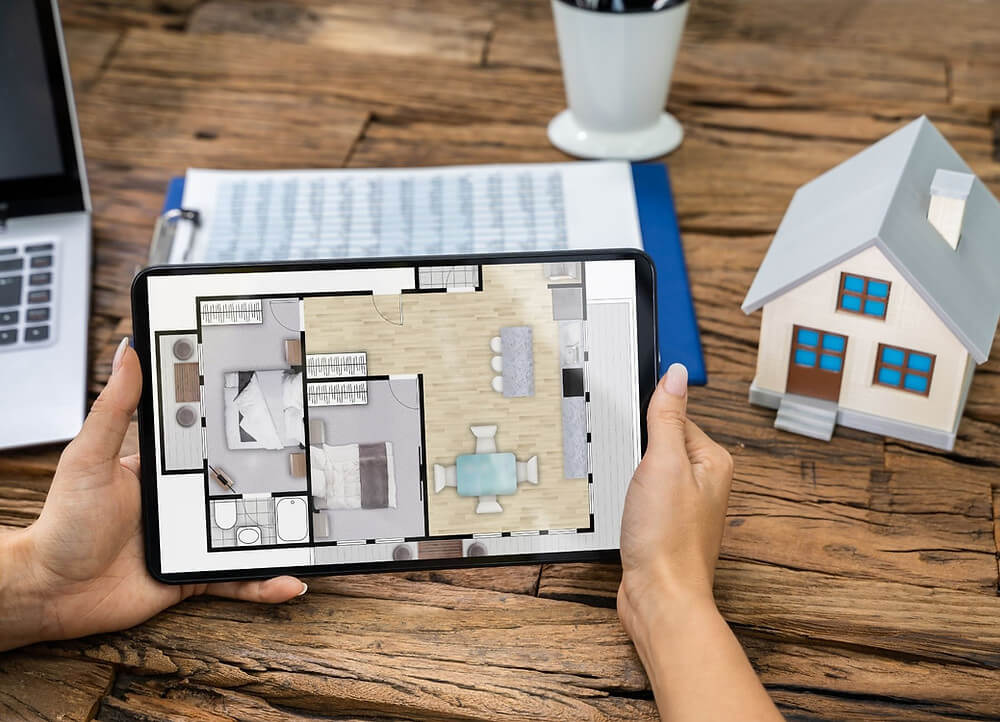According to a recent study, properties with floor plans are more likely to pique the curiosity of potential purchasers. Let’s examine the significance of floor plans for home sales in more detail.
Create a Listing that Stands Out
You don’t want your property listing to be lost in a sea of competitors because most purchasers review many real estate listings each day. A professional floor layout increases the likelihood that buyers will inquire about a house, according to studies. Make sure the floor plan is expert, accurate, and complete to make your property stand out. Each room in the house and each floor in a multi-story building should be displayed. Include specifics such as where the windows, doors, and stairs are located.
A floor plan can display both internal amenities like built-in cabinets and appliances as well as outside features like a balcony, garden, shed, or pool. A decent floor plan includes dimensions, a scale, and a compass pointing north. It is simple to observe the rooms and their relationships in 2D floor plans. 2D floor plans can be in crisp, straightforward black and white or in colour, for example, to emphasise specific room types—all the bathrooms, for instance, might be blue, and all the bedrooms, yellow.
Consider the best floor plan software to truly stand out in a listing. 3D floor plans include information such as window sizes, wall paint colours, prospective furniture placement, and more.
Boost the process of visualization
Floor plans help potential buyers imagine and visualize a house better in addition to offering a wealth of important information about it. Buyers can rapidly determine if a house matches their top demands and aspirations by using floor layouts. They might question: The bedrooms are close to one another? Where are the restrooms located? Will the kitchen have a view into the living room?
Some purchasers can find it challenging to piece together real estate images and language to comprehend the responses to these kinds of questions. The actual home and the images are connected through the floor layout.
A floor plan helps prospective buyers visualise how they would furnish, decorate, and live in the home. The likelihood that a prospective buyer will remember a property increases when the listing includes a floor plan, whether it’s because they can picture their furnishings in specific rooms or see the ideal spot for a child’s bedroom.
Move buyers into the area mentally
Potential purchasers may develop an emotional bond with the house through the visualisation process, leading them to consider it “their home.”
They may respond to important inquiries like, “Is the kitchen big enough to fit our antique dining table?” with the help of a floor plan. Is the master bedroom big enough to fit our favourite king-size bed?
Before they even set foot on the property, prospective buyers can develop an emotional bond if they are performing calculations and eliminating guessing. In comparison to postings without a floor plan, this might be a big advantage.
Finding Serious Buyers Will Save You Time.
It can take a lot of time to find the ideal place to live. People who are interested in purchasing a home frequently invest a lot of time in listing research, price comparisons, and viewings. A floor plan might help you save time if, for instance, a possible buyer is seeking for a large south-facing balcony or a roomy dining area for a large dining table. The potential buyer can assess whether the home has the ability to satisfy their needs by first looking at the floor plan.
Not only will a professional floor plan assist you to avoid wasting time, but it could also hasten the sales process. The floor layout assists in reducing the number of visitors to a much more focused group by eliminating the unqualified buyers, which fosters competition and increases the likelihood that a buyer will submit an offer.

